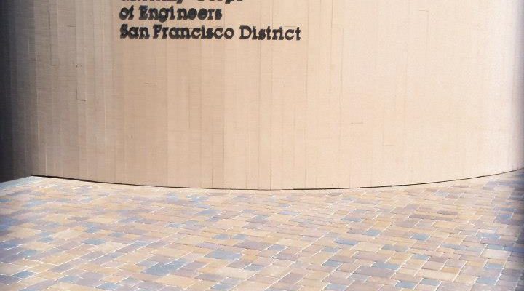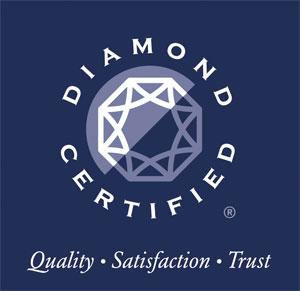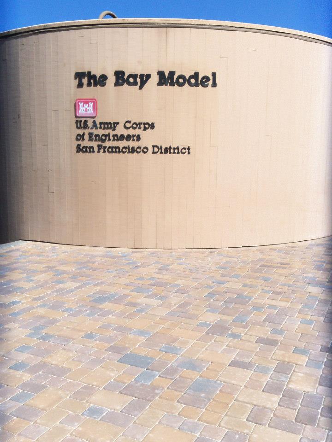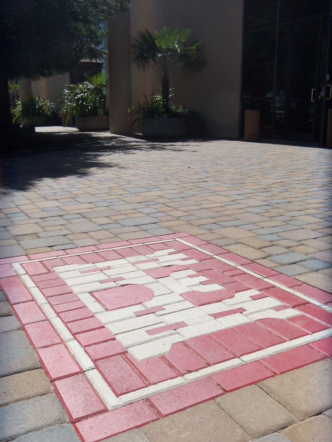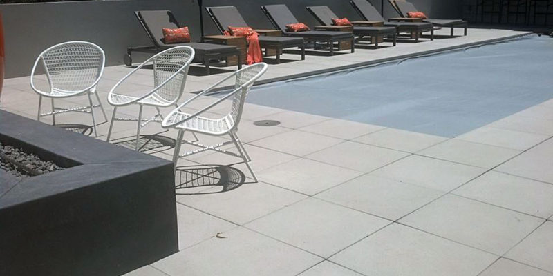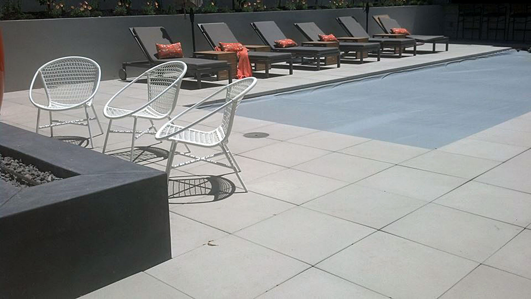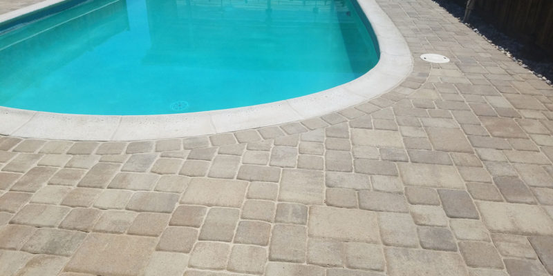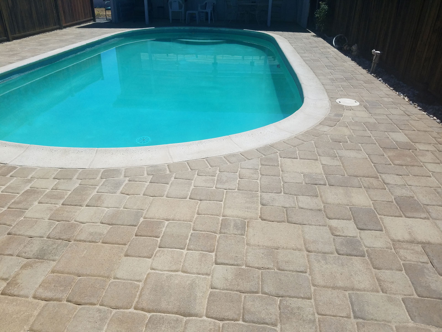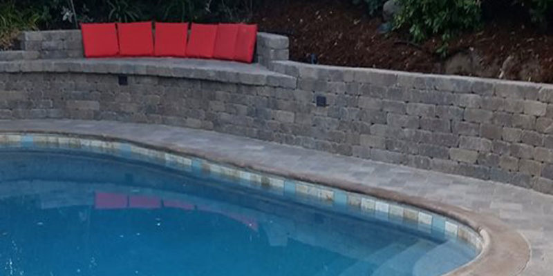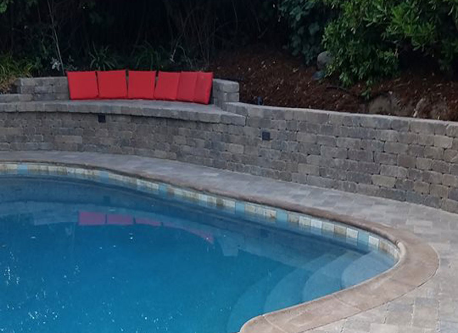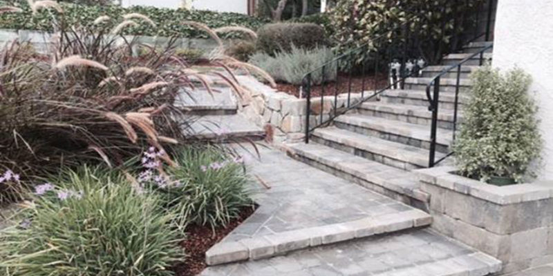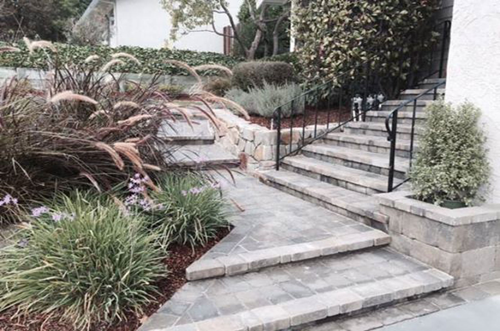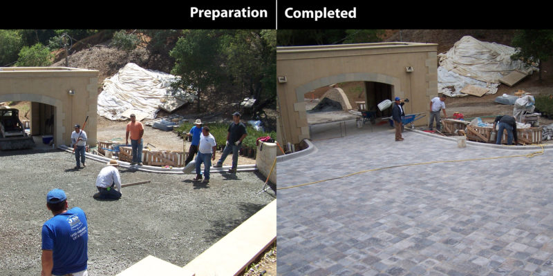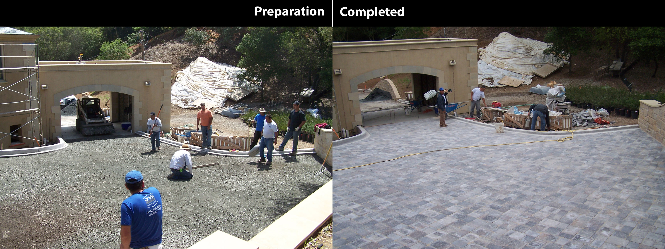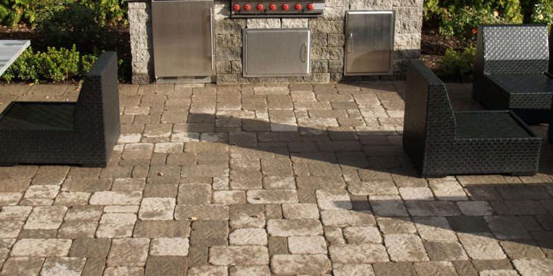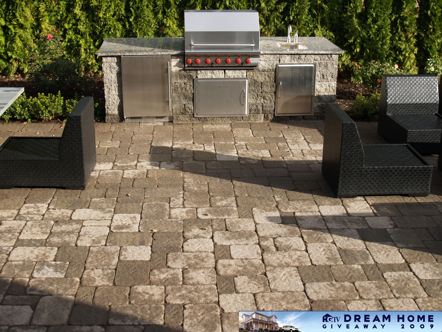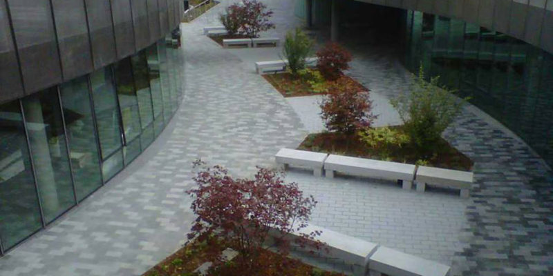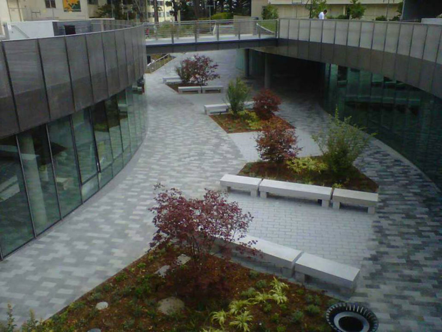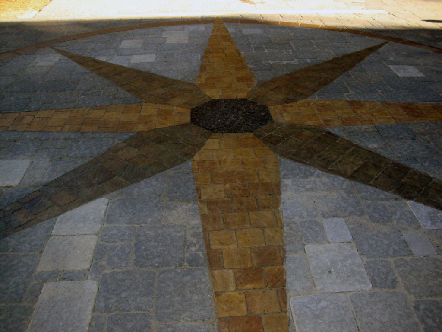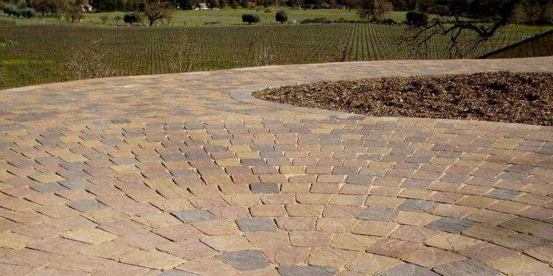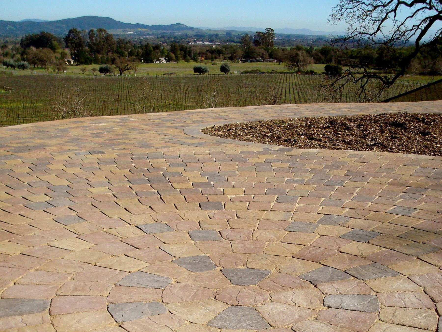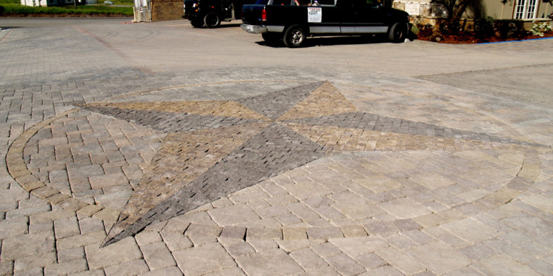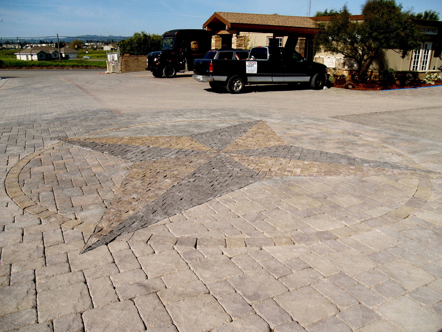Project Description
The Bay Model in Sausalito is one of the Bay Area’s Feature attractions, especially for school children. The decking around the space was dated and in need of repair. The owners, The Army Corps of Engineers, decided to replace the entire deck with pavers. Hayley worked closely with the General Contractor and ACOE to choose a local paver manufacturer, McNear Brick and Block in San Rafael, and a design that would complement the space. We demolished and removed all the old decking and installed an entire drainage system before installing the base and pavers.
In addition to the field pavers, Hayley recreated the ACOE logo in pavers and had them installed at various points throughout the space.



